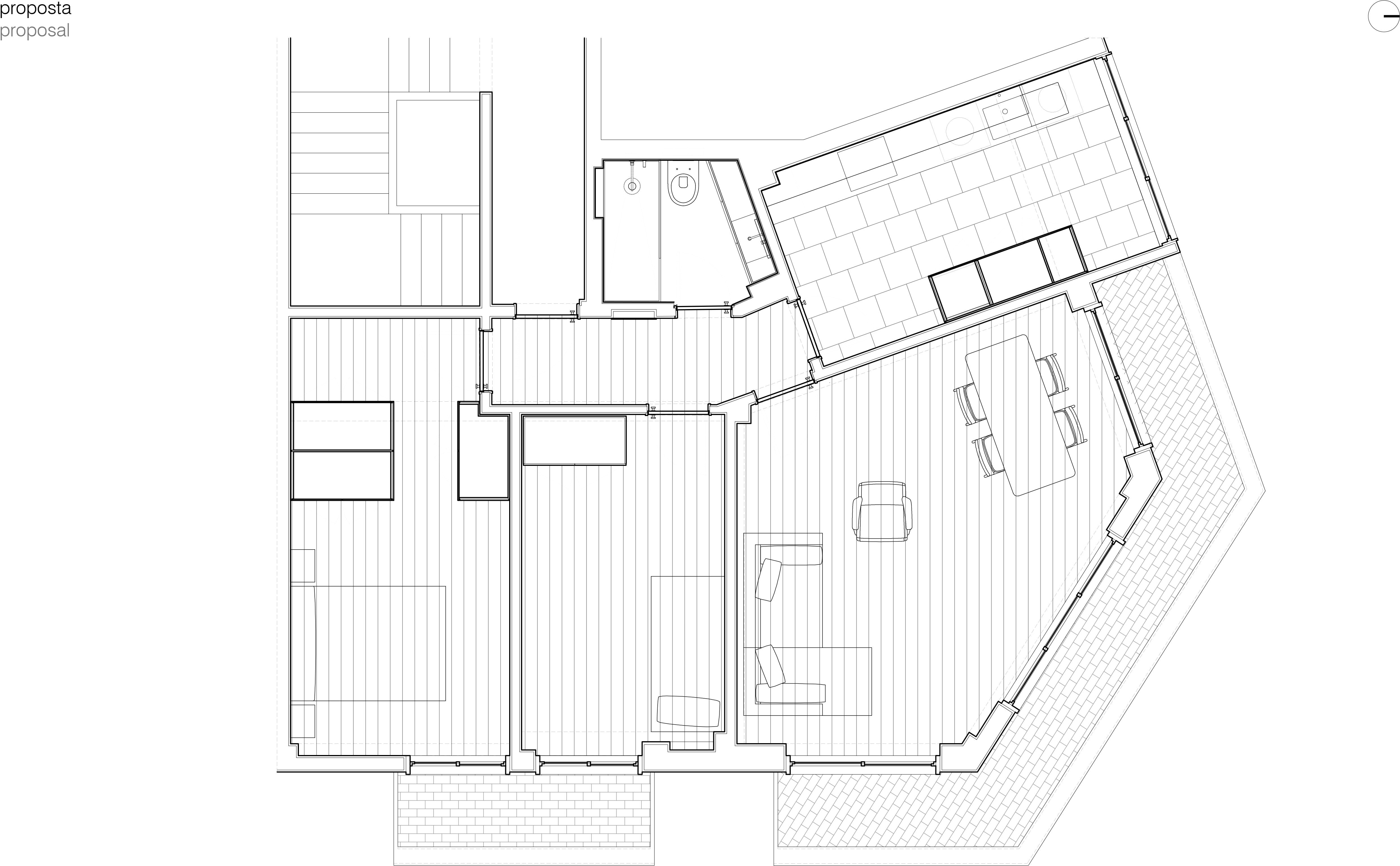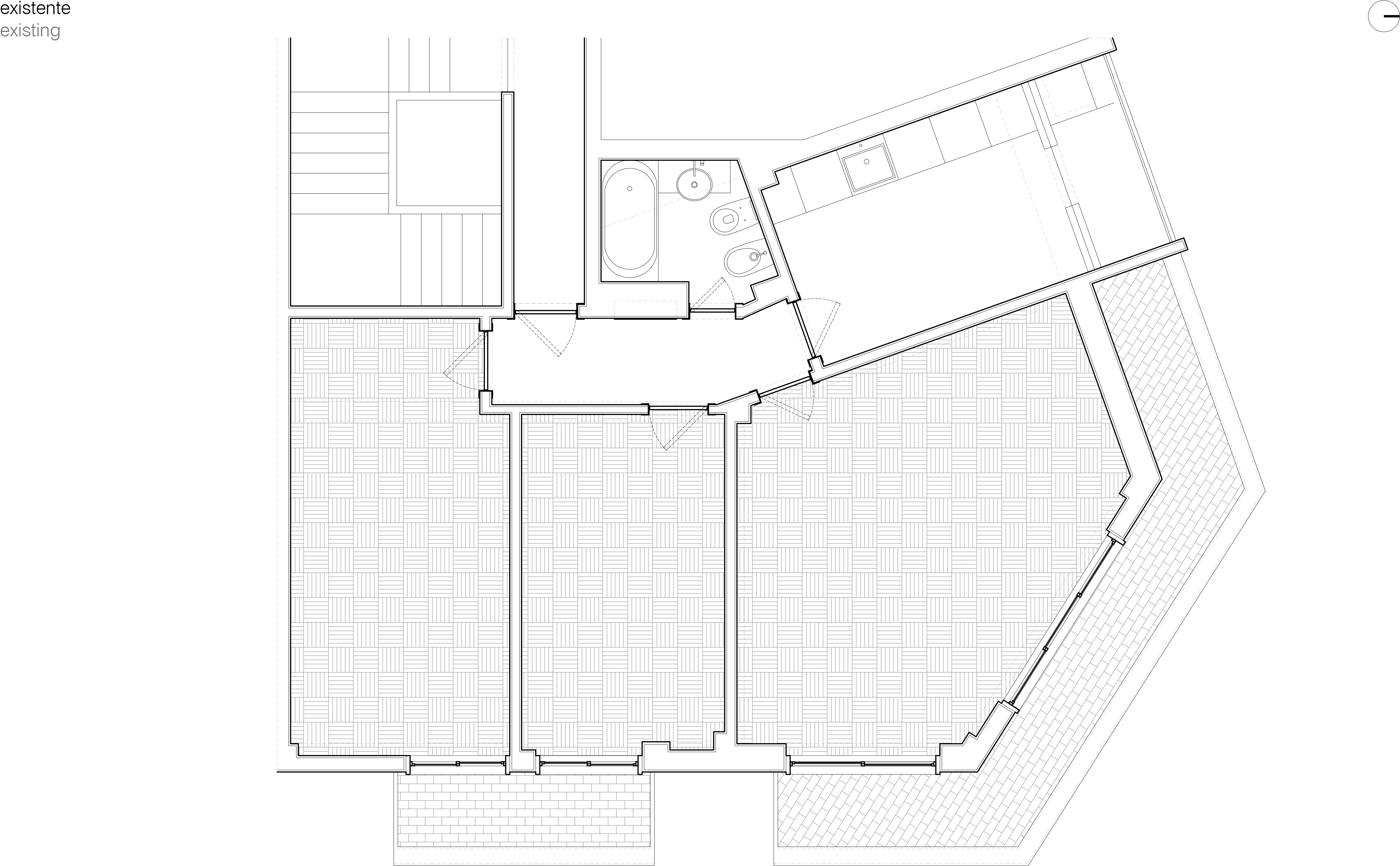

















henrique carvalho
This project refers to the refurbishment of a flat located between Largo da Luz and Carnide historic centre. The house is inserted in a corner building with an irregular shape.
The kitchen and the living room are facing north, both rooms are facing East and the bathroom is located in the inner part of the flat.
The main goal was to fully refurbish the flat maintaining the typology as long as the existing functional structure.
The flat has its construction scheme quite visible as one can notice where the columns and beams are. During the design process this special feature was assumed, trying to articulate functional needs with continuity and tension with these elements
In order to create a depth sensation and connection between spaces we chose a oak wooden pavement. In the wet areas we used the building’s common area coating reference to apply a yellow marbleite with white inerts on the floor.
Yellow is a common color in architecture due to its warmth and natural light reflection, combining perfectly with beech plywood and oak wood.
Location: Carnide, LisbonTypology: Residential | Refurbishment
Area: 75sqm
Status: Built
Client: Private
Date: 2020
Photography: Luís Costa

