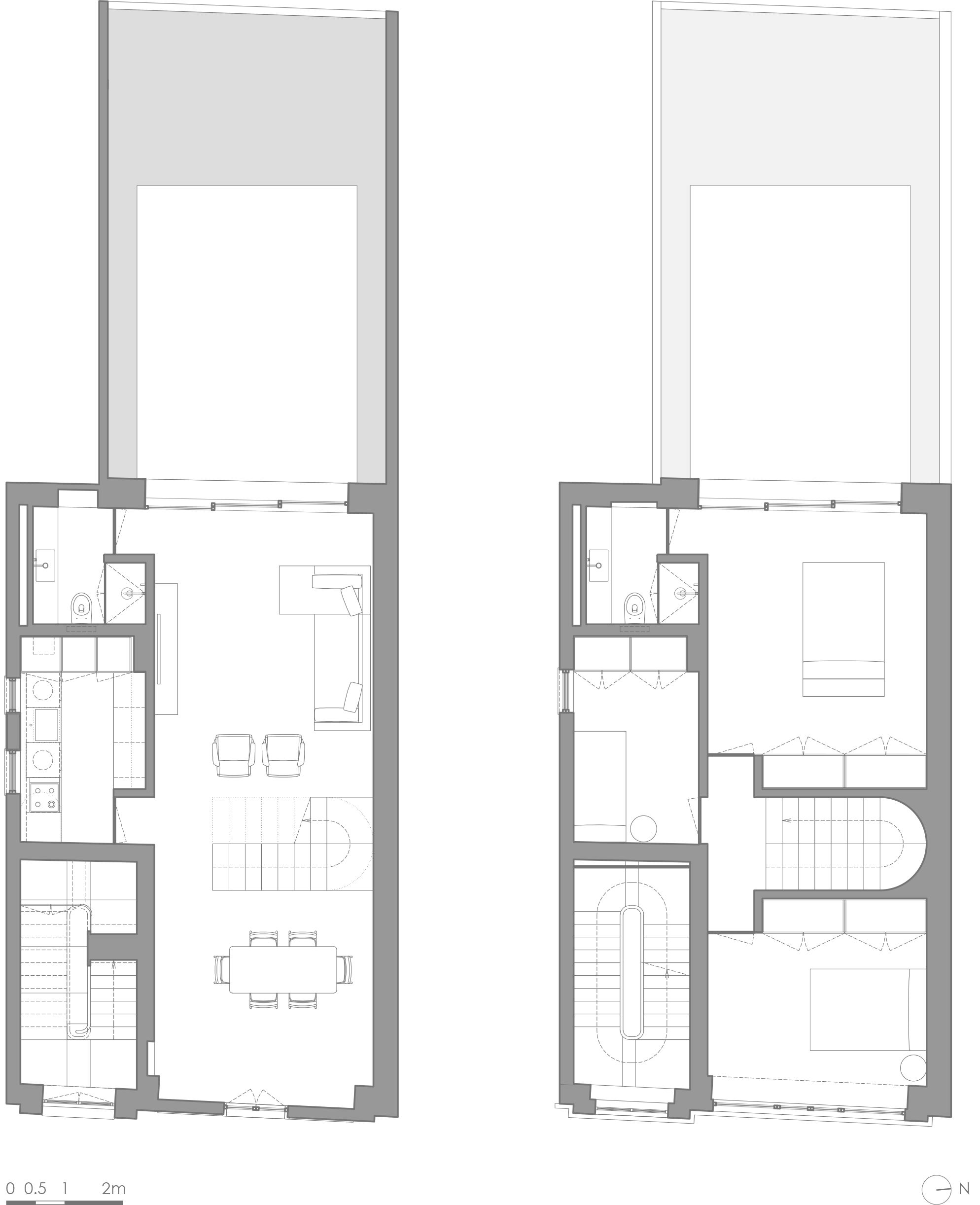
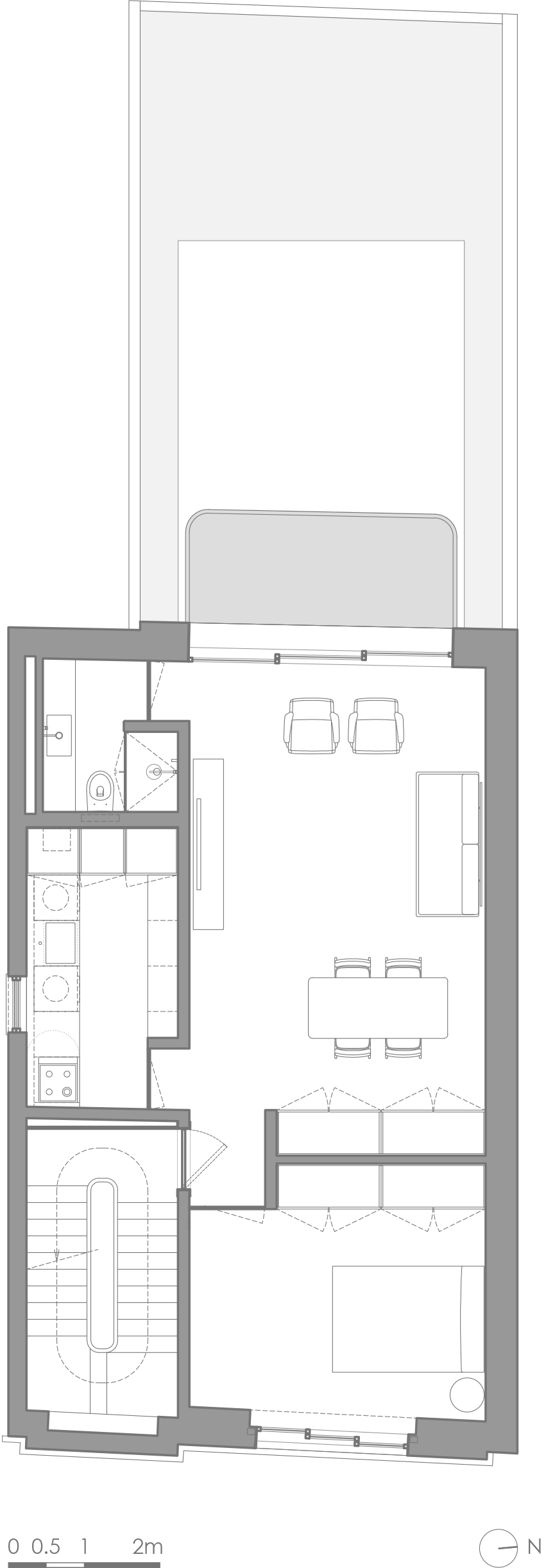

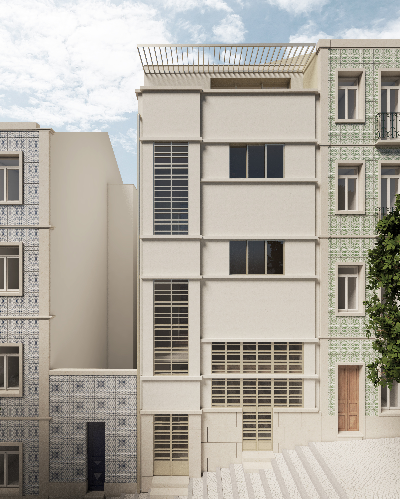

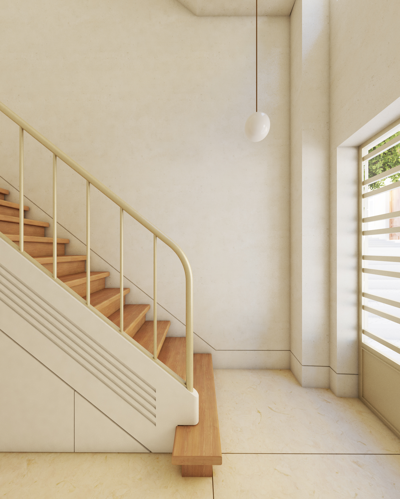
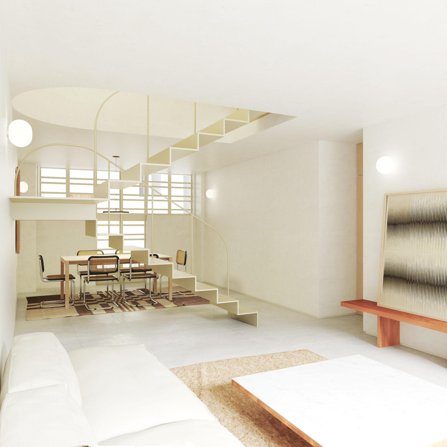
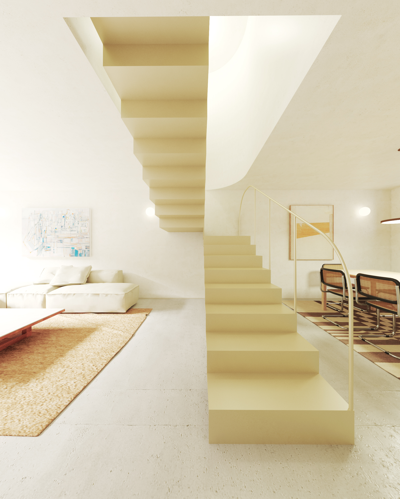
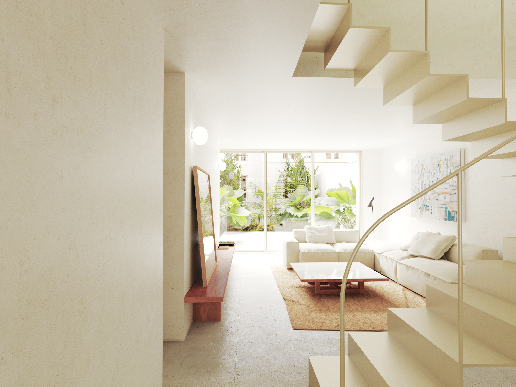
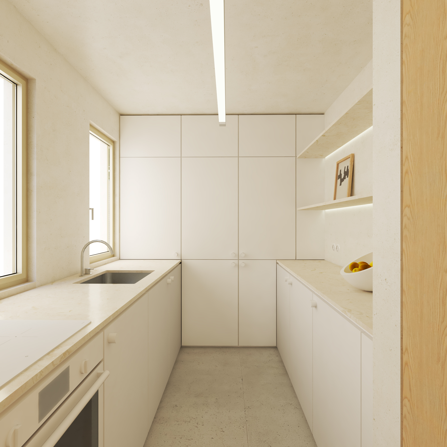
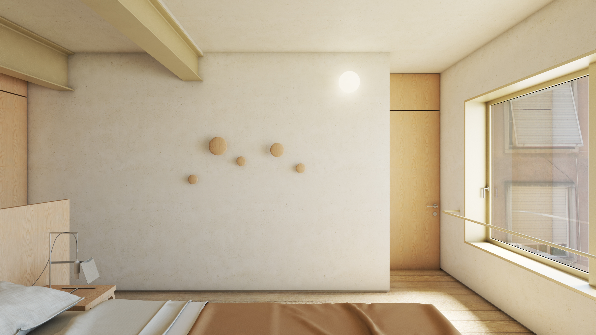
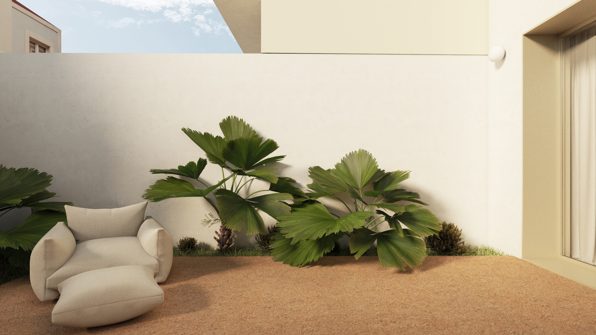
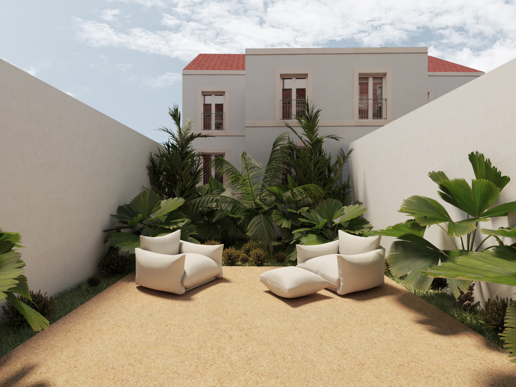
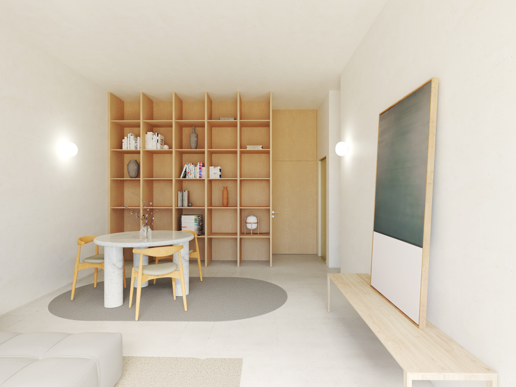
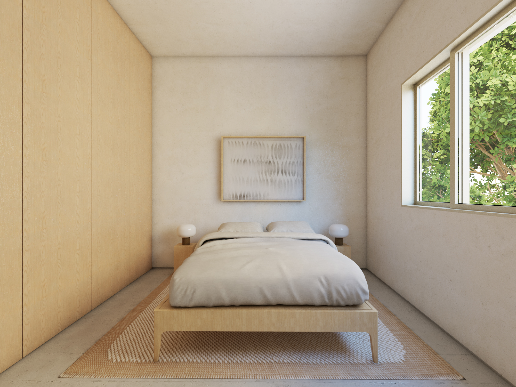
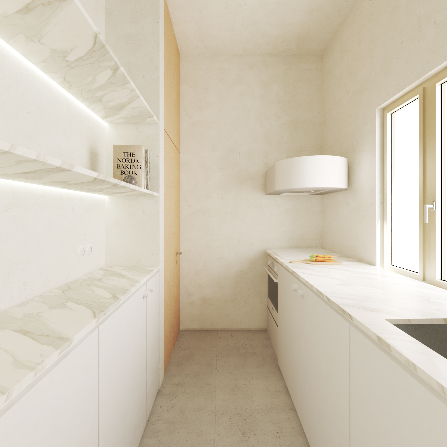
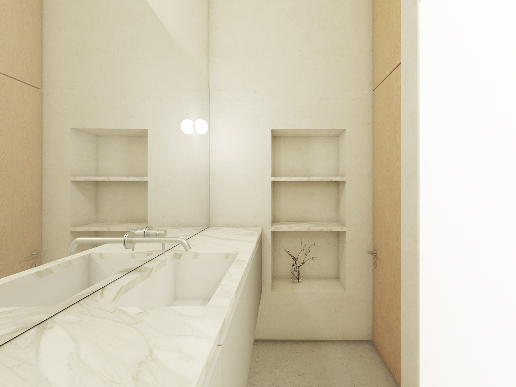
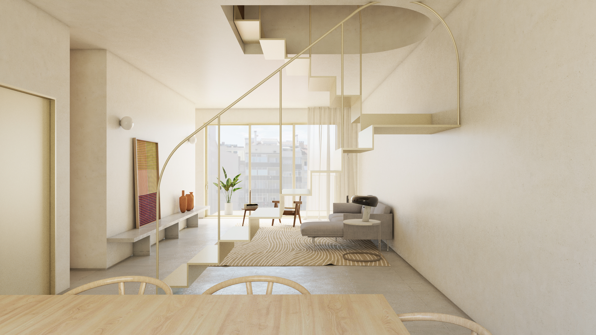
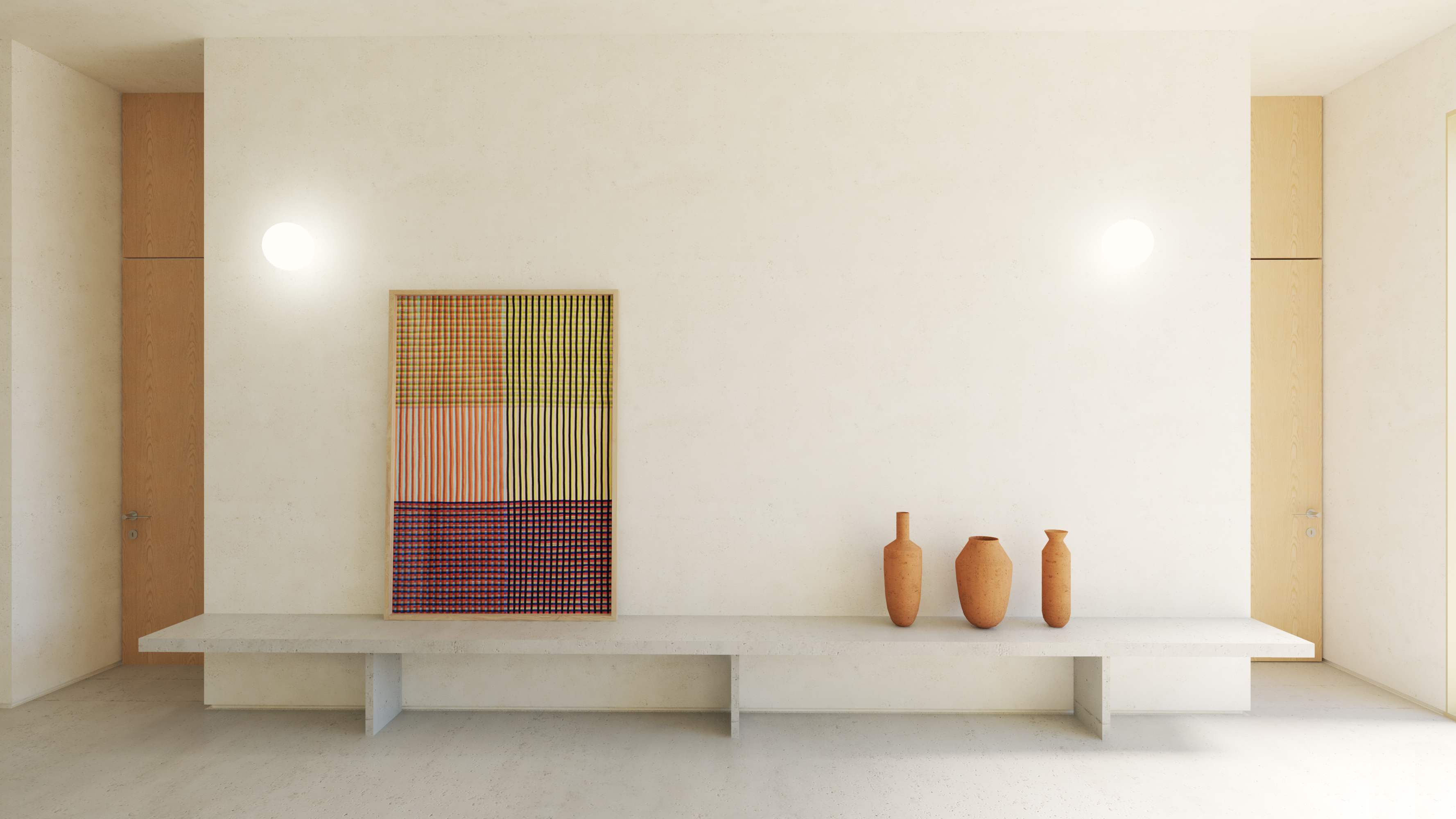
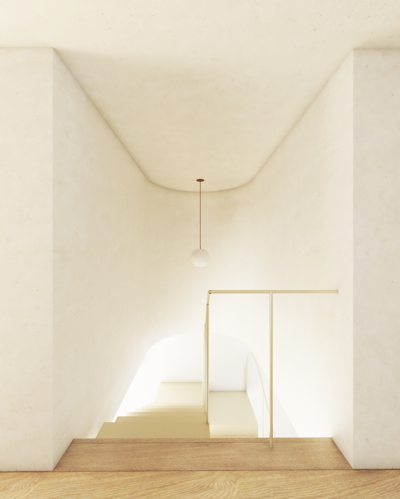
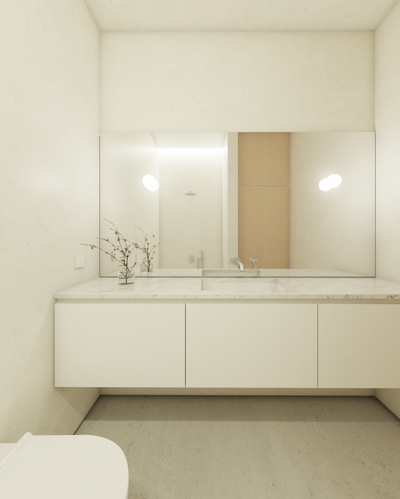
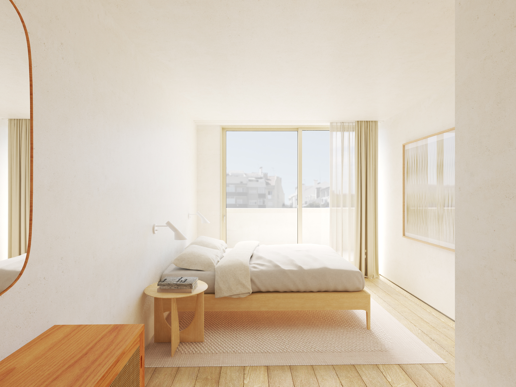
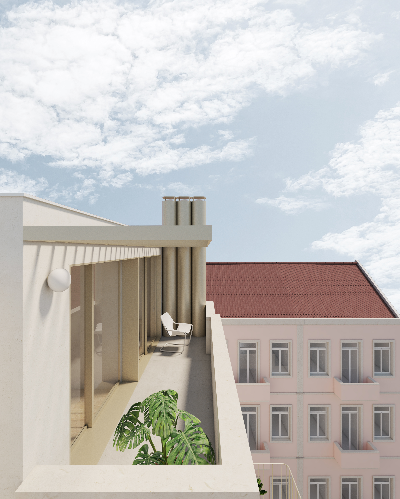
ilha do pico
The existing building was designed by the engineer
José António d’Ávila Amaral, author of many other buildings in the 40’s, like Lisbon Lello’s library façade and interior design.
As engineer he worked with two prominent architects of that period:
Norte Júnior and Cassiano
Branco, who had a decisive role in Modernism in Portugal.
His cooperation with Cassiano Branco stands out specifically in this building for its singularity and resemblance in architectural elements such as the horizontal friezes in the façade, the stone wainscot and the scale of the entrance door as well as the stairs.
The façade is the
building’s element in which one can recognize an erudite and accurate design, close to Cassiano Branco’s signature projects, as referred.
Though we propose the refurbishment and restitution of the original design reseting the wide entrance door in the former store, rebuilding the demolished frieze and replacing the window frames with replicas as similar as possible.
In order to improve security and salubrity we considered to be imperative to change the building’s typologies.
The proposal intends to free the exisitng plans of the excessive compartmentation allowing to create a wide and central space for the living areas and concentrate the wet areas near the stairs, having a clean plan design.
In the living spaces we tried to orient the rooms to east (when possible) and the living rooms to west, only the bathrooms are left without natural lighting.
With this approach we seek a coherent and integral response to the three different typologies, concerning the structure and infrastructure as well as architectural design and space organization.
Location: Arroios, LisbonTypology: Residential Building | Refurbishment
Area: 400sqm
Status: Approved, under construction
Client: Private
Date: 2019

